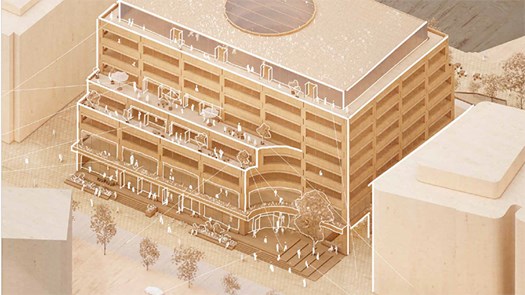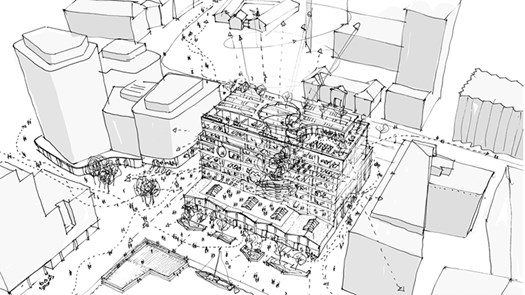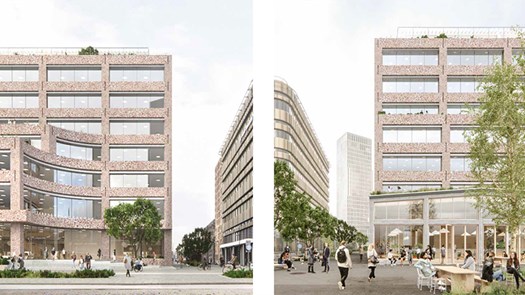We use cookies on this website. Cookies help us deliver the best experience on our website. Read about cookies.
-
- My Studies
- My Studies
-
- New student
- New student
- Malmö Smart Start Guide
-
- Schedule, group rooms and classrooms
- Schedule, group rooms and classrooms
- Codes of conduct
- Amphitrite
- Exams
- Registration, certificates & administration
- Withdrawal and leave from studies
- Applying for credit transfer
-
- Rights and responsibilities
- Rights and responsibilities
- Your studies and AI
- Harassment and discrimination
- Scholarships for current students
On the page -
- Student Services
- Student Services
-
- Writing Centre and support
- Writing Centre and support
- Take-home exams and written assignments
- Maths workshop
- Student Health Services
- Study guidance
- Studying with a disability
- University Chaplaincy
On the page -
- Jobs and internships
- Jobs and internships
-
- Innovation and entrepreneurship
- Innovation and entrepreneurship
- Leapfrogs
- Internships
- Career guidance
- Vertically integrated projects (VIP) programme
On the page
Amphitrite
Amphitrite
Malmö University is building Amphitrite on campus between Niagara and Nereus. Occupancy is planned for early 2028.
Webcam
Watch Amphitrite rise from the ground
Watch Amphitrite rise from the ground
Curious to see how the building of Amphitrite is coming along? Or what is causing the noise? Follow along day-by-day via our live stream.
Amphitrite level 0 – 8
- Entrance level: service center, classroom for 300 people, study area, café
- Level 1: student unions' offices, meeting rooms and storage, student centre with waiting area, meeting rooms and nurse reception
- Level 2 and 3: learning environments with classrooms and study area
- Level 4 and 5: University Dental Clinic
- Level 6: University Dental Clinic and workspaces
- Level 7: workspaces
- Level 8: common open space for staff and students
Current
Current – Q&A
13 november: Reinforcement starting Wednesday
The reinforcement in preparation for the placement of a crane will be carried out 12 and 13 November, if necessary also 17 November. This will cause disruptive noise.
22 October: A safer cycle path
Signs and fences have been put up to slow down and control traffic along Neptunigatan. Please note that the same traffic rules apply on footpaths and cycle paths as on roads, i.e. cyclists keep to the right and pedestrians keep to the left.
2 October: Final pile driving and heavy traffic
On 6–7 October, some final pile driving will need to be carried out. Excavation work is expected to continue until 21 November – please be aware that lorries may be moving around the entire construction site during this time.
Construction work
Image: Construction is underway on Amphitrite. Watch out for bicycles and heavy goods vehicles!
New bicycle racks are now in place on Bassänggatan (quayside Niagara). You can also leave your bicycle in the Nereus courtyard, outside Orkanen, in the garage under Niagara or the stands around Anna Lindhs plats.
The restaurang and café at Niagara, as well as the rest of the "A" part of the building, face the Amphitrite site and will be most affected by noise; this also applies to most of the Student Centre.
What's on in the project?
Times are provisional and may change during the project.
September – November 2025
- Decontamination of the site, foundation works
November
- Building start (planned)
November 2027
- Amphitrite ready for move-in
Facts about Amphitrite
Why building Amphitrite?
Strategies for future space utilisation (financial)
- Fewer buildings for efficient use of space
- We want to leave expensive and inappropriate buildings (Gäddan, Scylla, Nereus, Klerken)
- In the long term, the University's costs will decrease
Strategy 2025
- Meet the University's future needs and create a modern and appropriate campus for students, staff and patients
- A creative and sustainable workplace and learning environment
Our vision for Amphitrite
- welcoming and accessible to all, regardless of disability, background and identity
- characterised by a vibrant, energetic and playful atmosphere that facilitates and supports creativity, engagement, participation and collaboration
- quiet spaces for focused work and study, as well as clinical waiting rooms characterised by calm, security and privacy
- reflects a modern institution, which also rests on academic traditions
- signals that the future is ours – while preserving the history of the city, the site and the University
- incorporates art and design, vegetation and organic forms and materials
Five fast facts
- The building will have eight floors and a roof terrace
- Almost 20,000 square metres of space
- Will be home to about 300 staff
- University Dental Clinic with over 10 000 patients
- Named after the Greek goddess and queen of the sea, married to Poseidon
Architects' sketches

View from Neptunigatan.

View from the wharf basin with Niagara to the left and Nereus to the right.

Welcoming entrances facing Neptunigatan and Beijers kaj respectively.
Designing Amphitrite
Architects CF Möller and Förstberg Ling, together with urban planning firm Softer, have been commissioned to design Amphitrite. Parts of the existing warehouse building will be preserved to highlight traces of the area's harbour history. The new building will have welcoming entrances and a vibrant interior to create inviting living environments for students and residents alike.
Amphitrite is based on a circular approach with the aim of reusing or recycling the existing buildings and structures as much as possible. Health and well-being will be promoted through natural daylight, views, accessible outdoor environments and pleasant working environments.
What the competition jury said
The winning entry shows sensitivity to the specificity of the site and is designed in fine interaction with the surroundings and its closest University neighbour, Niagara. The building invites and connects all floors of the building and offers a variety of meeting places and environments to spend time in, both within the building and where it meets the surroundings, creating the conditions for a vibrant campus that also becomes part of the city. The team's empathy for the task is reflected in an approach to architecture that, with respect for cultural history and with innovative ideas, becomes a worthy representative of the socially engaged academy that Malmö University represents.
